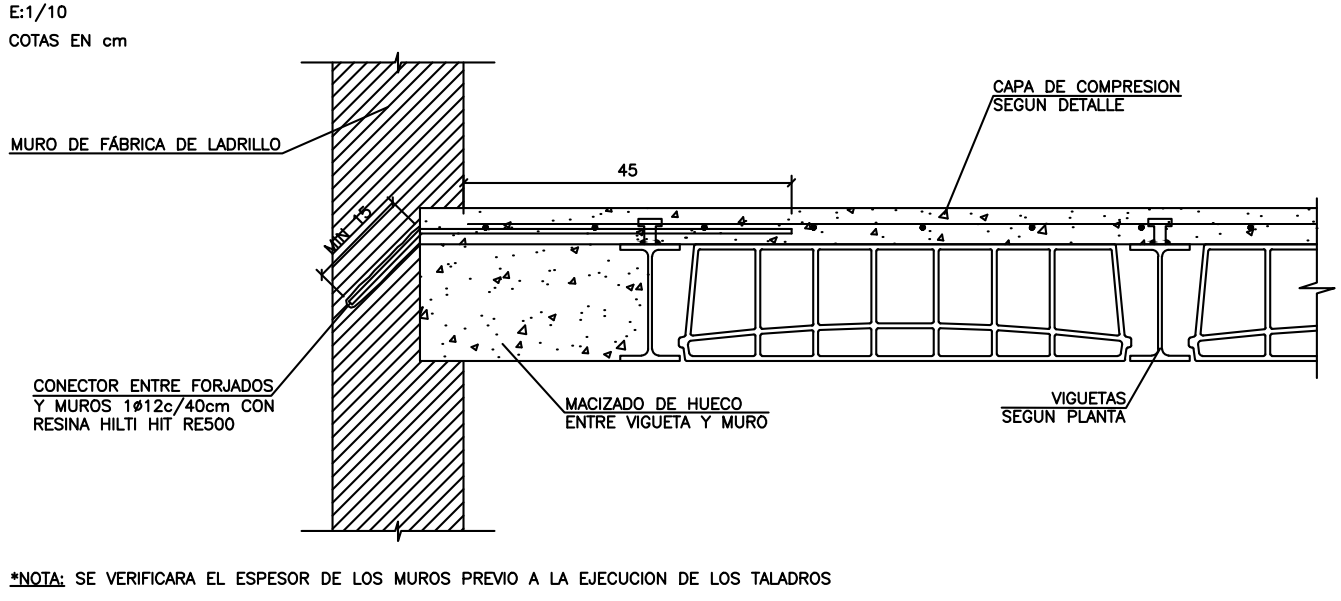
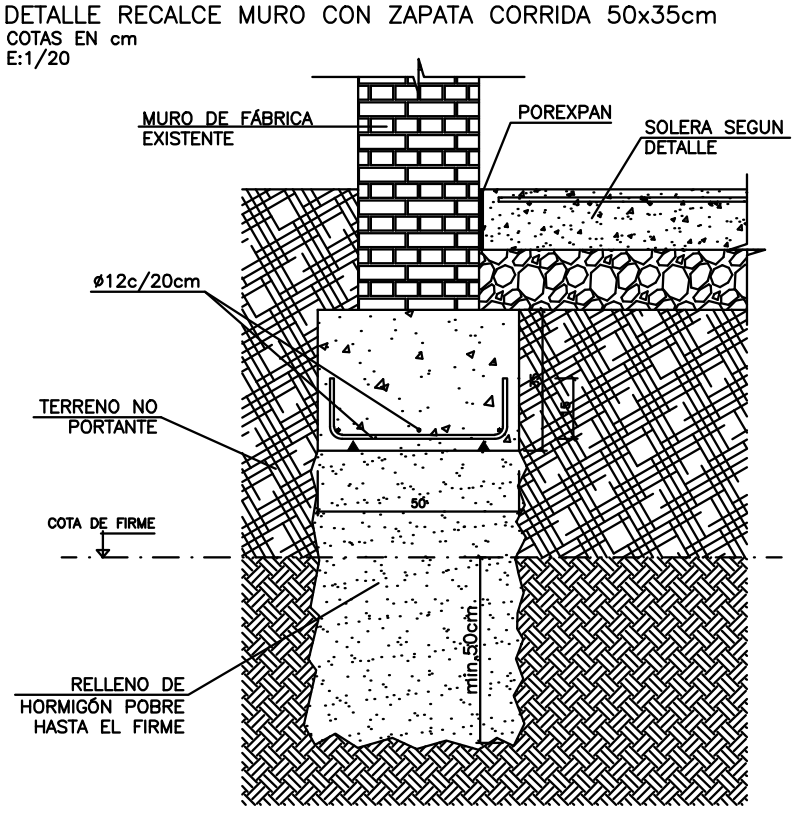
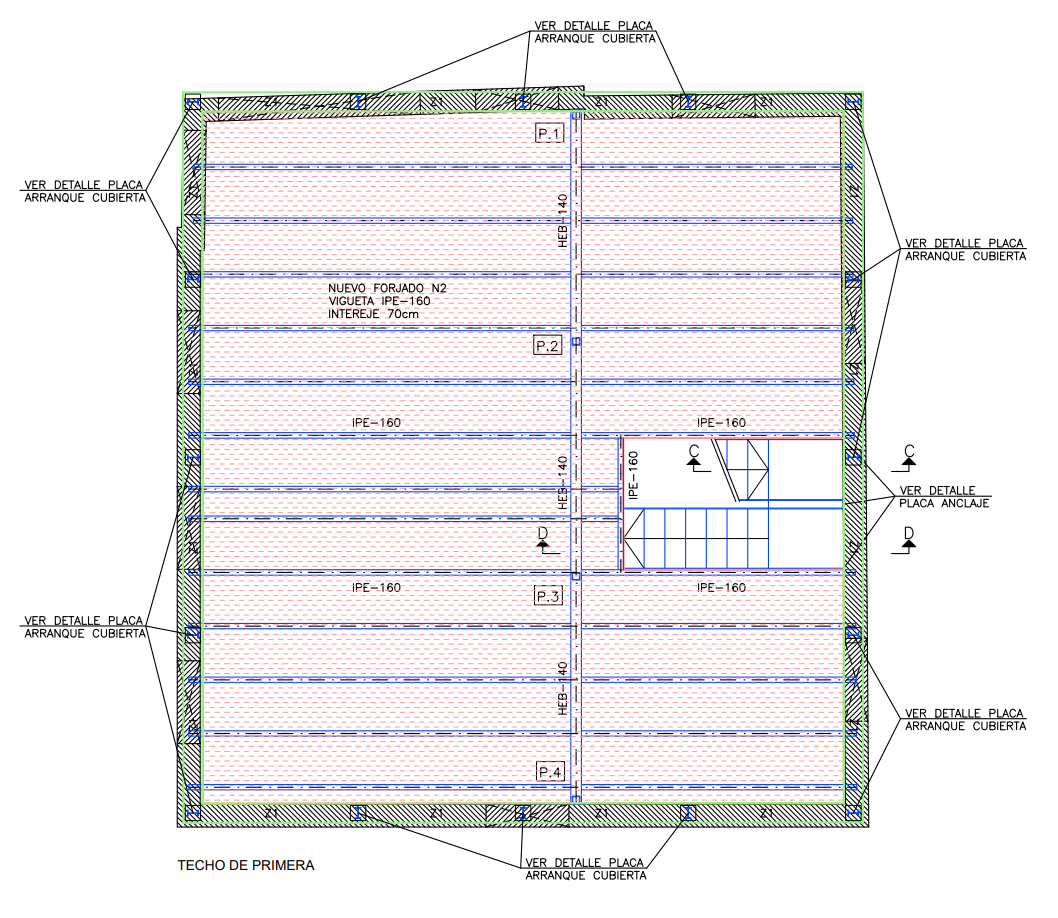

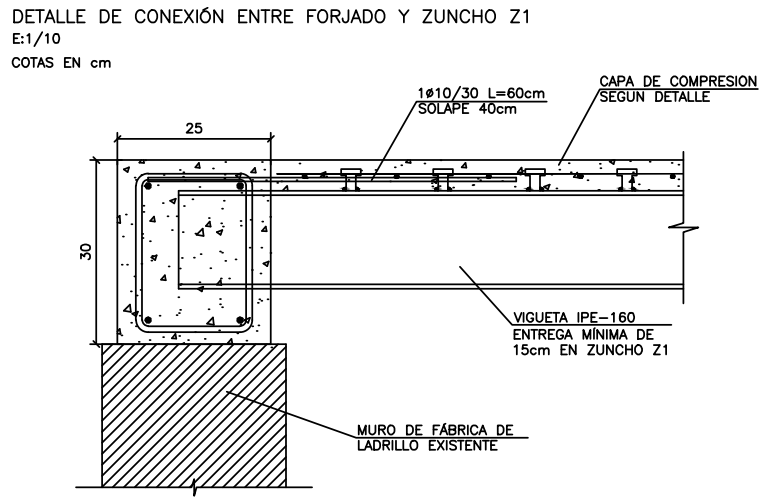
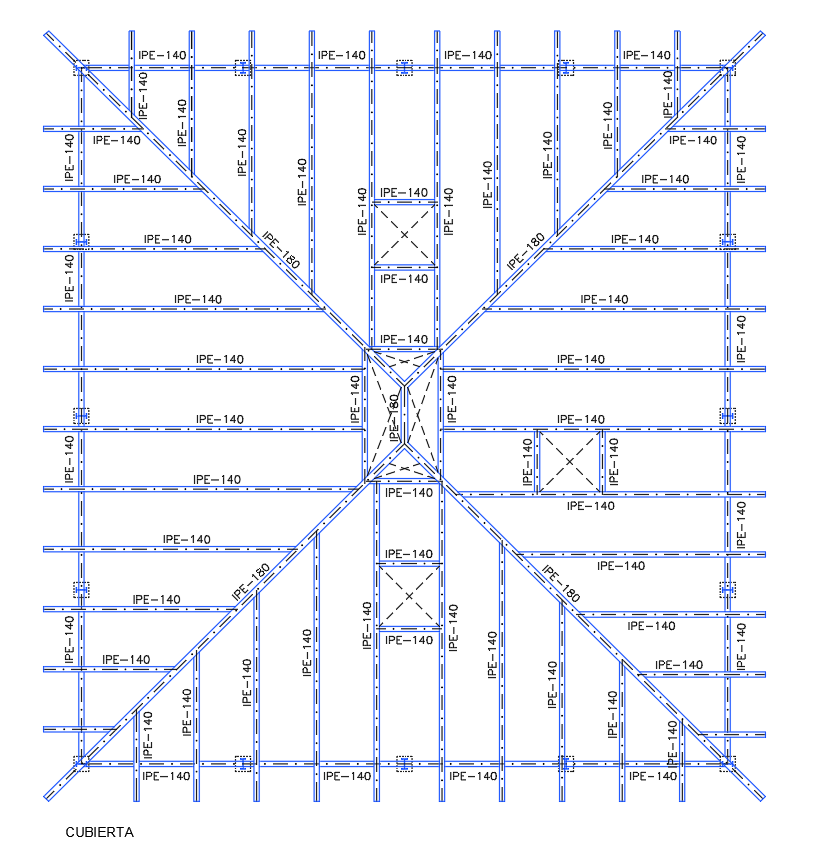
Previous
Next
Rehabilitation of a single-family home
- Valencia, Spain
The scope of works includes the complete structural design of the rehabilitation of a two-story building.
The only part of the building that remains are the walls, made of brick. Their foundations have been reinforced with poor concrete.
The floors have been made new, at slightly different levels, made up of a mixed steel-concrete structure, with Nelson-type connectors. The edge of the slab for both floors is only 22 centimeters. New intermediate pillars have been added to replace some interior load-bearing walls, in order to have more space.
The roof also has a new metal four-slope structure, maintaining the configuration that the house had initially.