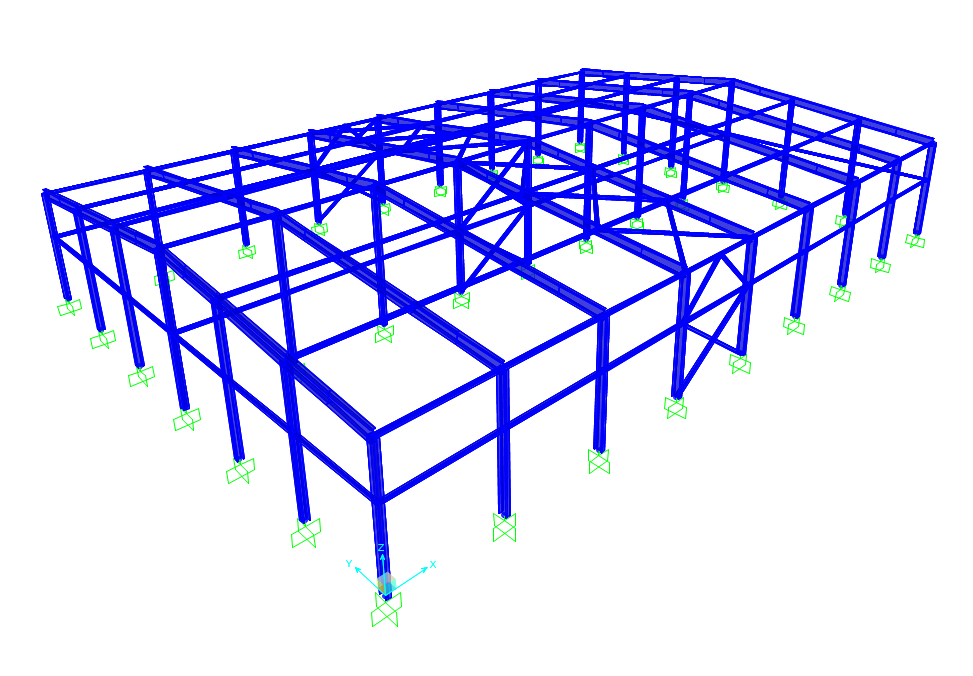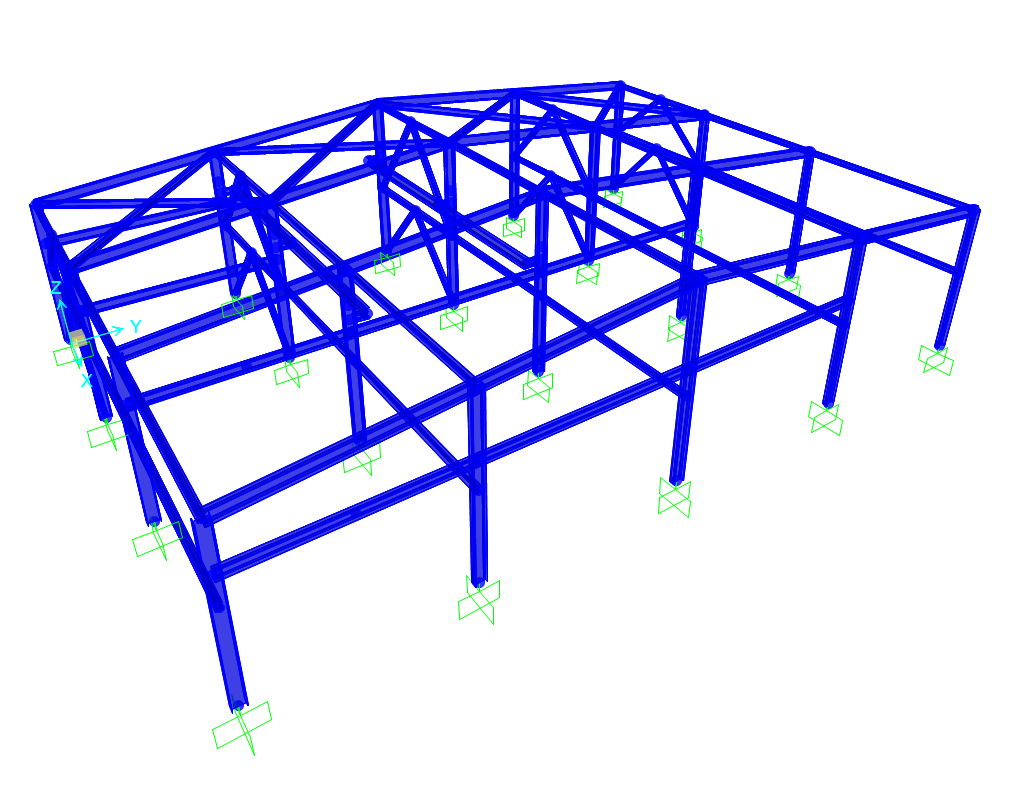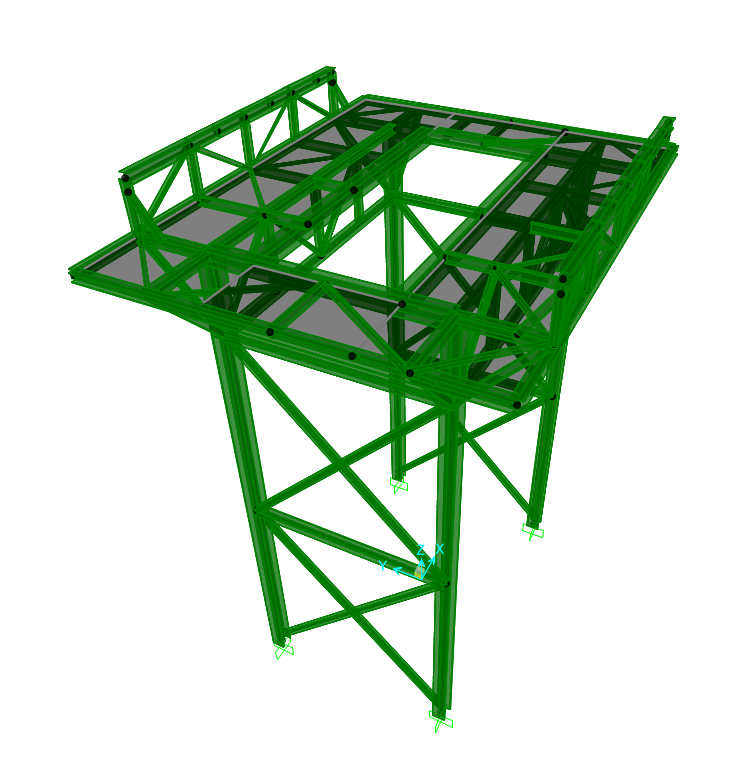



Previous
Next
Spare parts warehouse and mining workshop
- Pica, Chile
This project includes the design and calculation of the structures of new buildings, one of them destined to store supplies and spare parts, and the other to house the new repair workshop. It also includes the design and calculation of a new structure to support a mineral hopper.
The warehouse has dimensions in plan of 56 meters long and 35 meters wide, with a height of 8 meters. The workshop is 24 meters wide by another 26 meters long, with a height of 6 meters.
Both buildings are founded on isolated reinforced concrete footings.