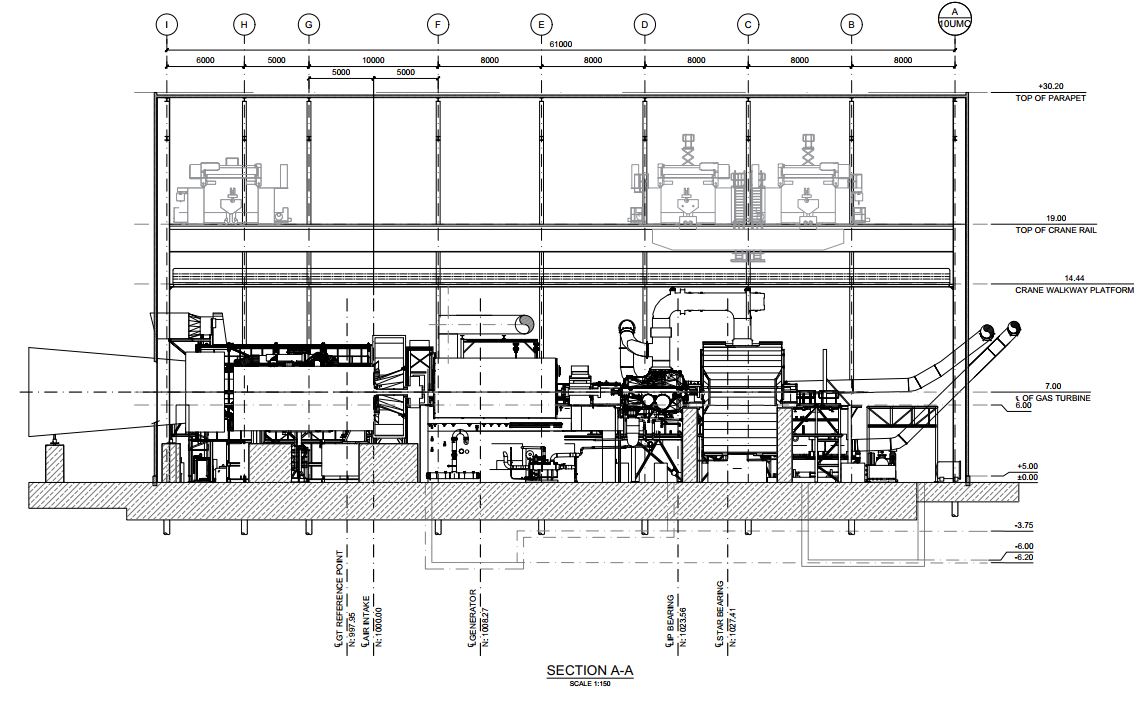
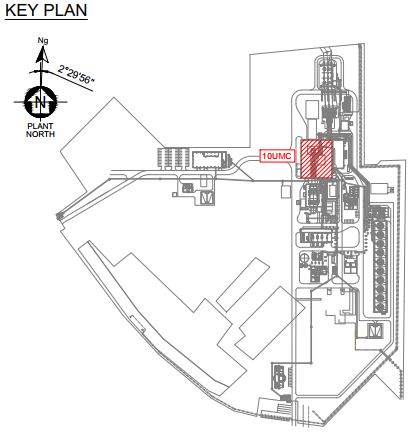

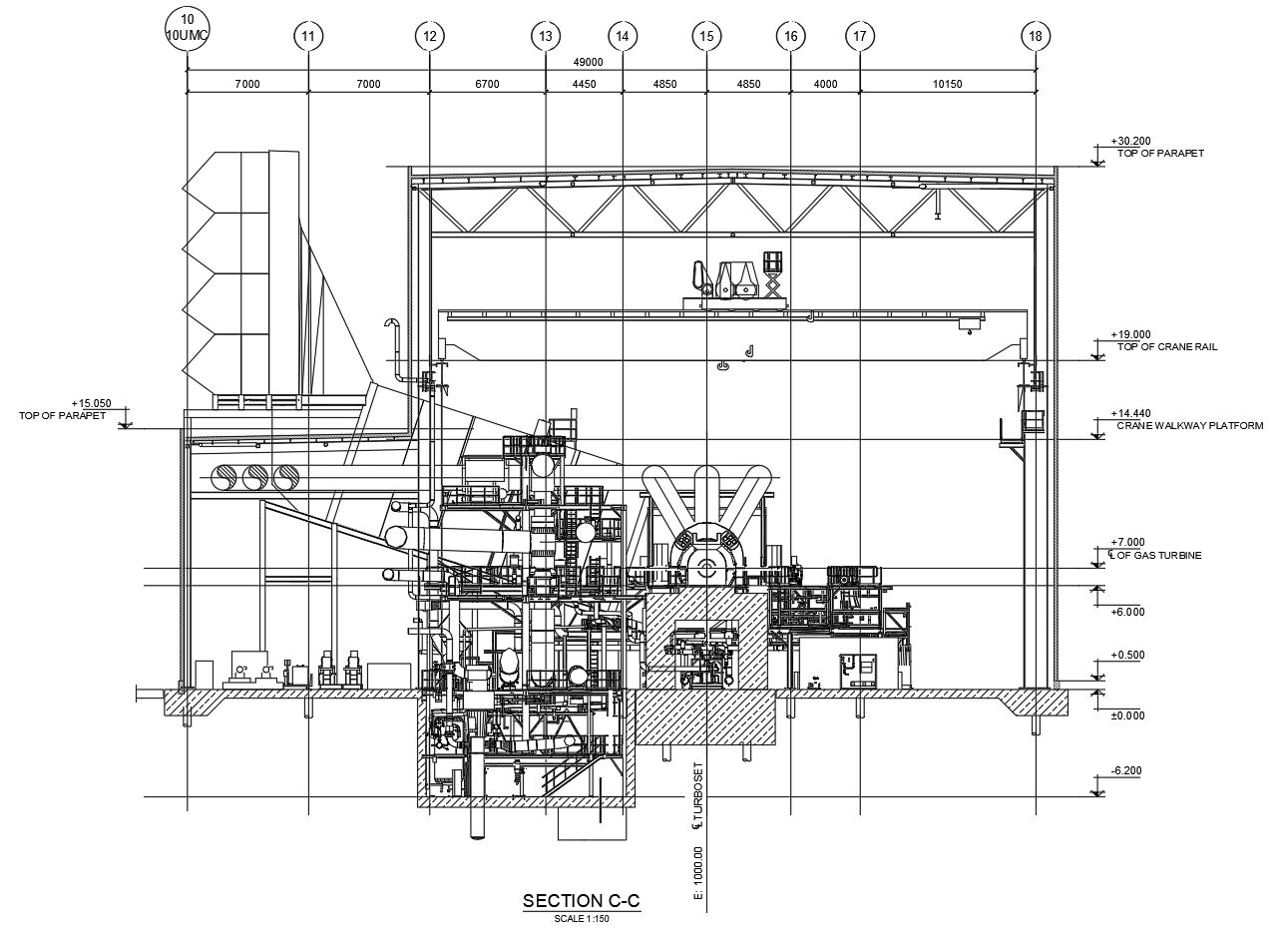
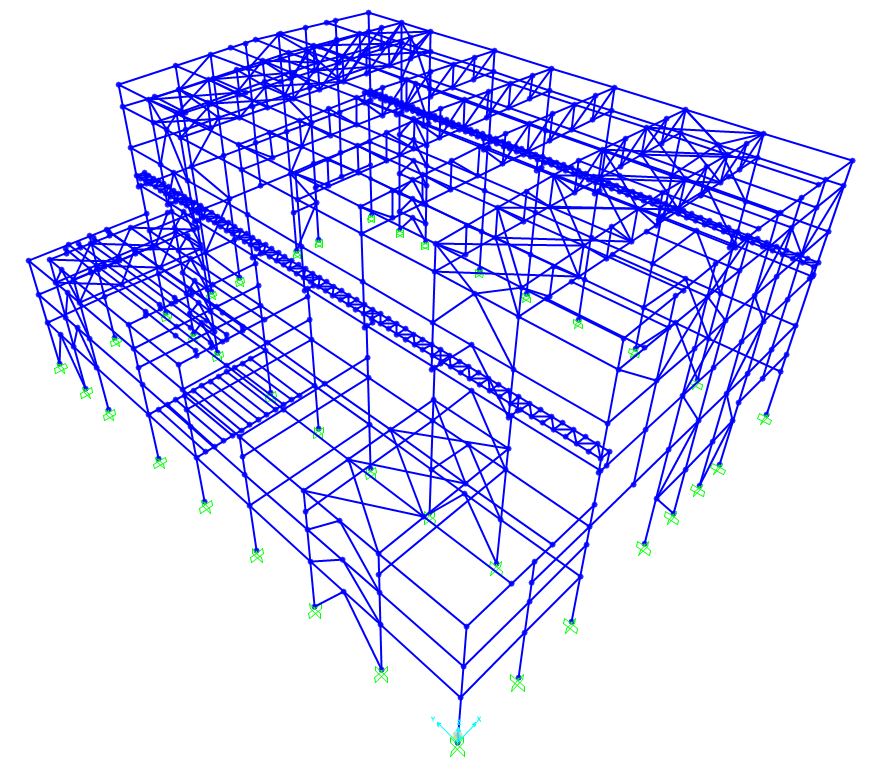
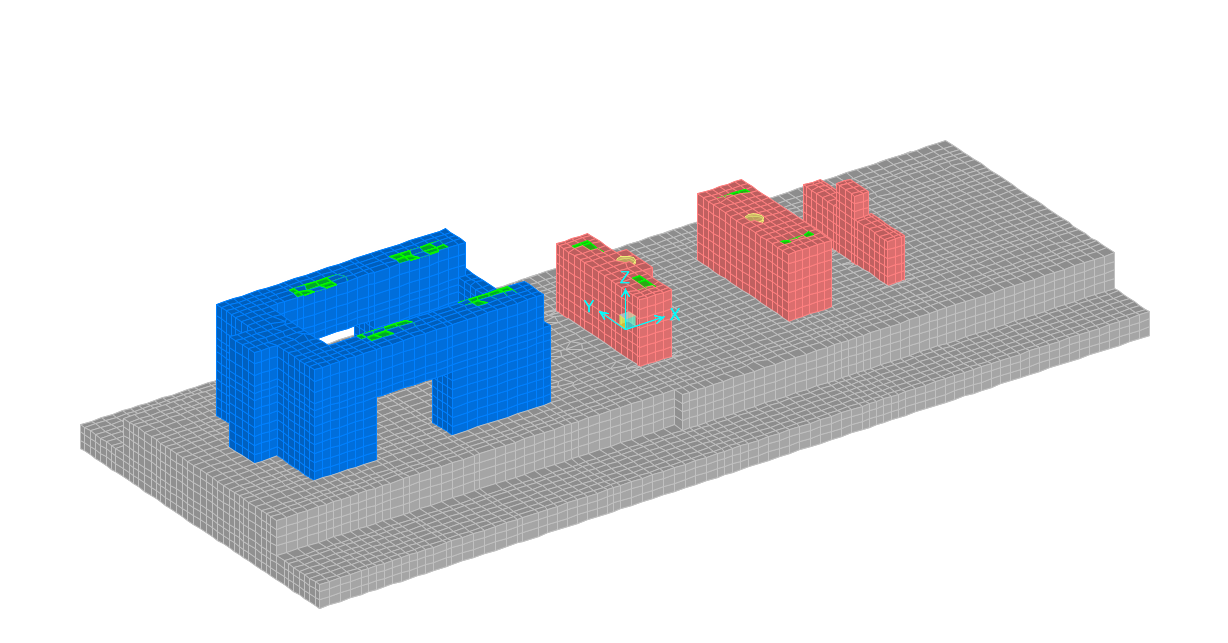
Previous
Next
Turbine main building
- Grudziądz, Poland
This project includes the design and calculation, both of the structure and the foundation, of the main building that houses the turbine of a combined cycle power plant, with a net output power of 560 MW. The building contains the gas turbine and the steam turbine, along with the generator. The building is divided into two main bodies. The largest one is 61 meters long, 35 meters wide and 30 meters high. The building has two bridge cranes with a maximum lifting capacity of 200 tons each, prepared to work in tandem or separately.
The roof is made with metal trusses 3.5 meters deep, with a 5% slope in the upper chords. The building is made with a metal structure of S355 quality, combining standard hot-rolled HEB/IPE profiles with build-up sections.
The entire structure rests on a piled reinforced concrete foundation slab, with 40×40 cm precast piles, made of C40/50 concrete. The foundation of the turbine pedestal and the condensate pit is independent from the rest of the building.